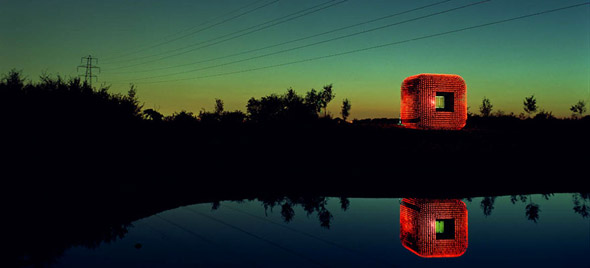
The directors of the National Malus (crab-apple) Collection invited Heatherwick Studio to develop the design of a structure called the Sitooterie for their site in Essex. Derived from the Scottish, a ‘sitooterie’ is a small building in which to literally “sit oot”.
The structure is a cube punctured by over 5000 long thin windows that project from all its surfaces and lift it off the ground. The cube, which measures 2.4 x 2.4 metres, is precision-machined from 15mm anodised aluminium and the windows are 18mm square-section aluminium tubes glazed with transparent orange acrylic.
As the long thin windows all point at the exact centre of the cube, it only takes a single light source, located at this central point, to send light through every tube, causing the windows to glow orange. A small number of them also project into the cube to form seating.
Visit: Heatherwick Studio

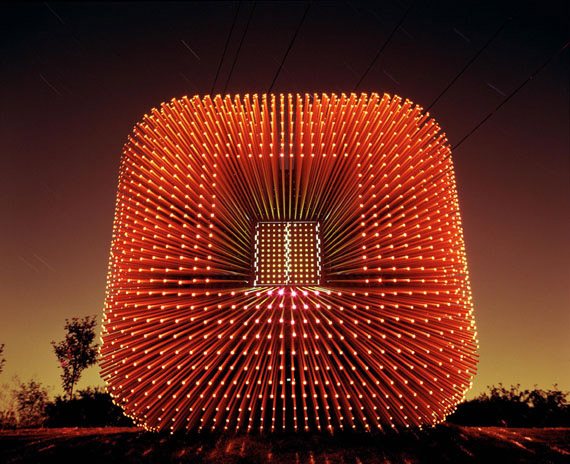
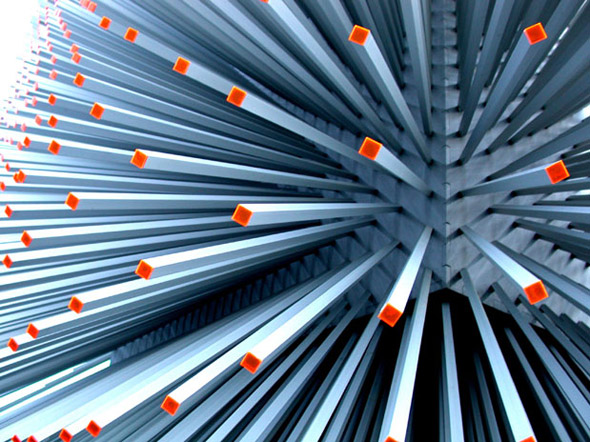

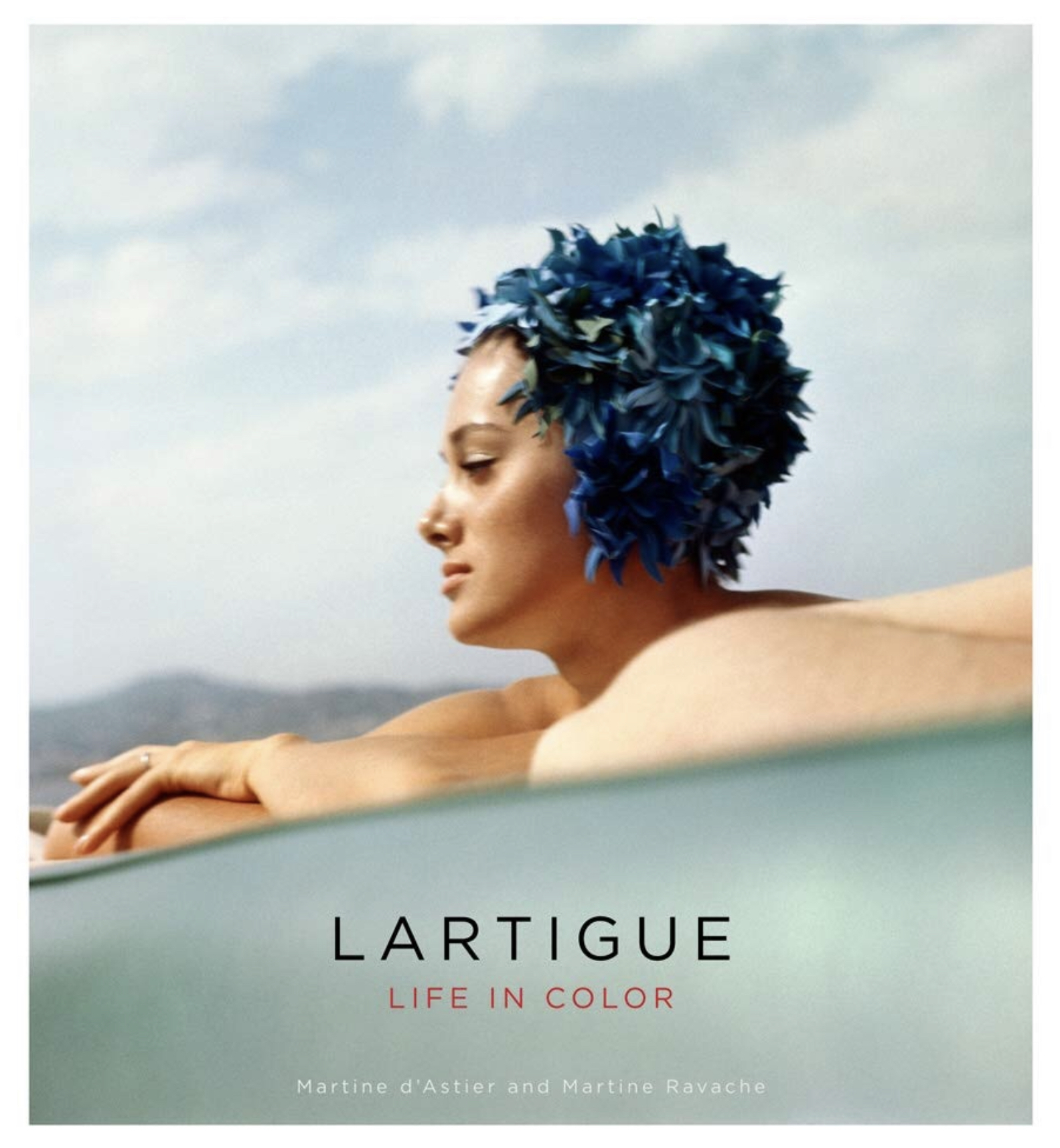
![Postcard collection from Expo 67 [repost]](https://www.joehallock.com/wp-images/2017/07/expo67_077.jpg)
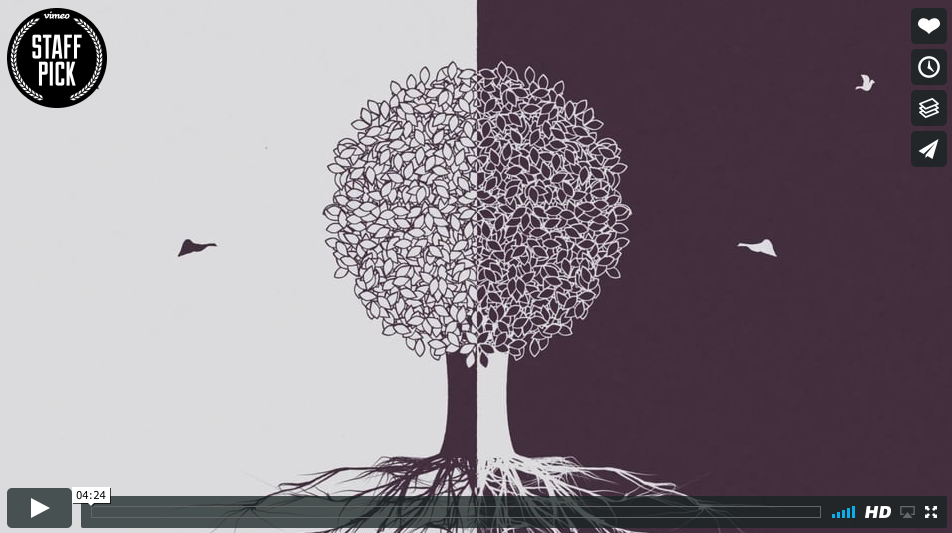
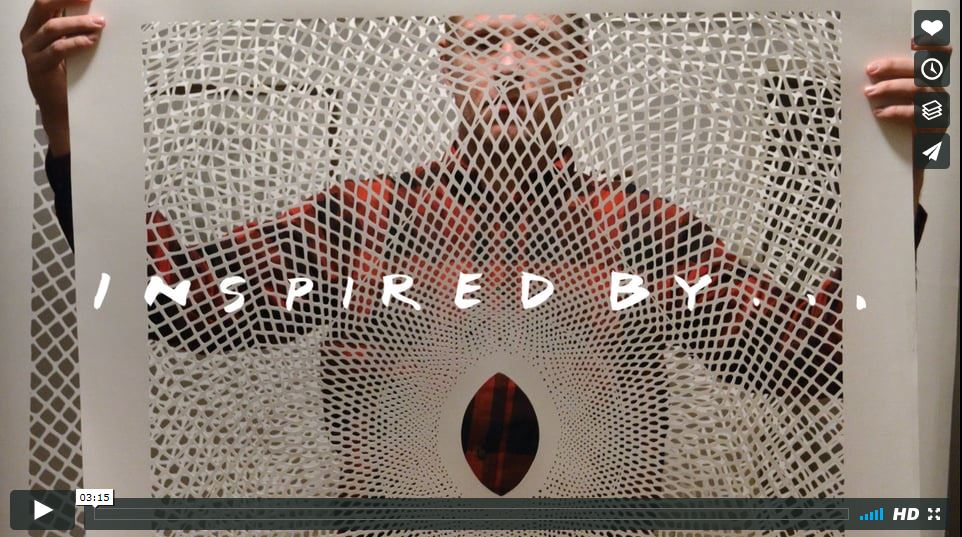
Let’s see these in person, hubby!
Sounds good to me!!